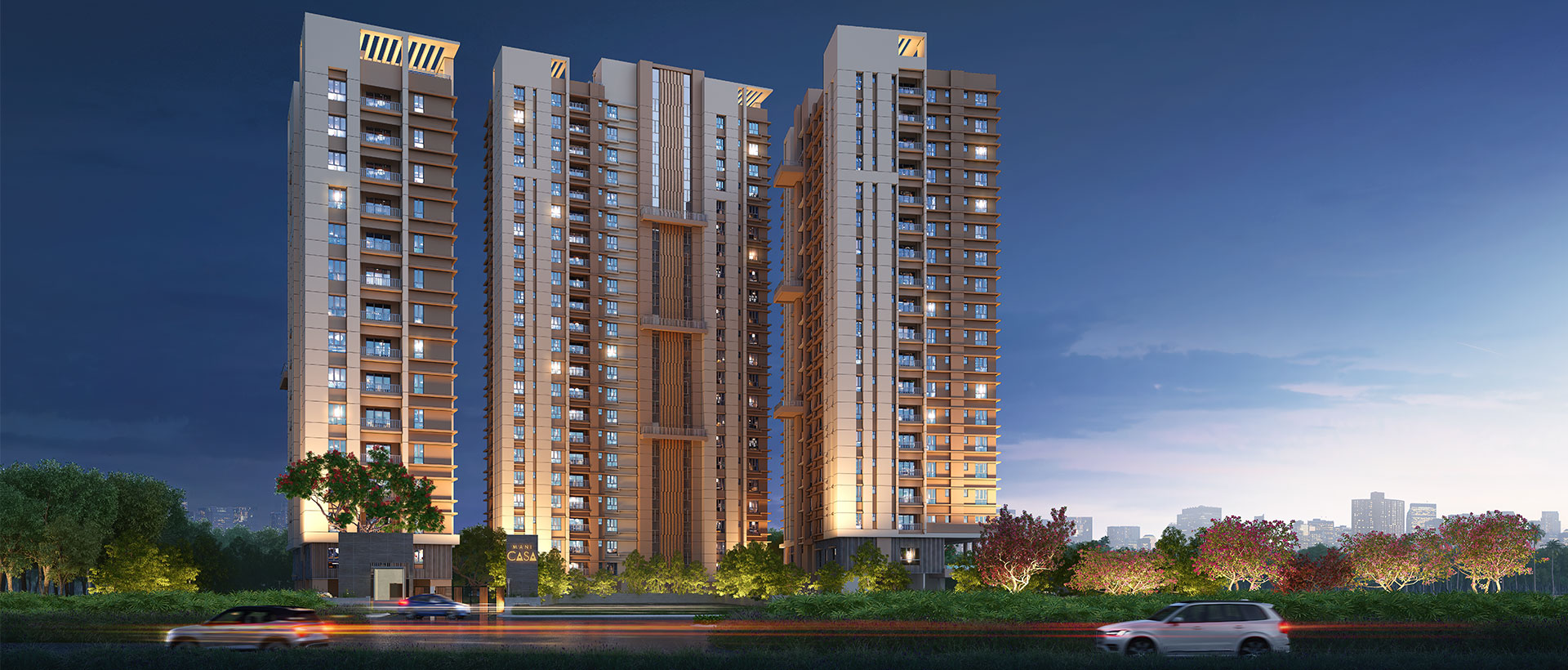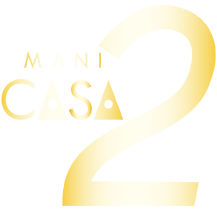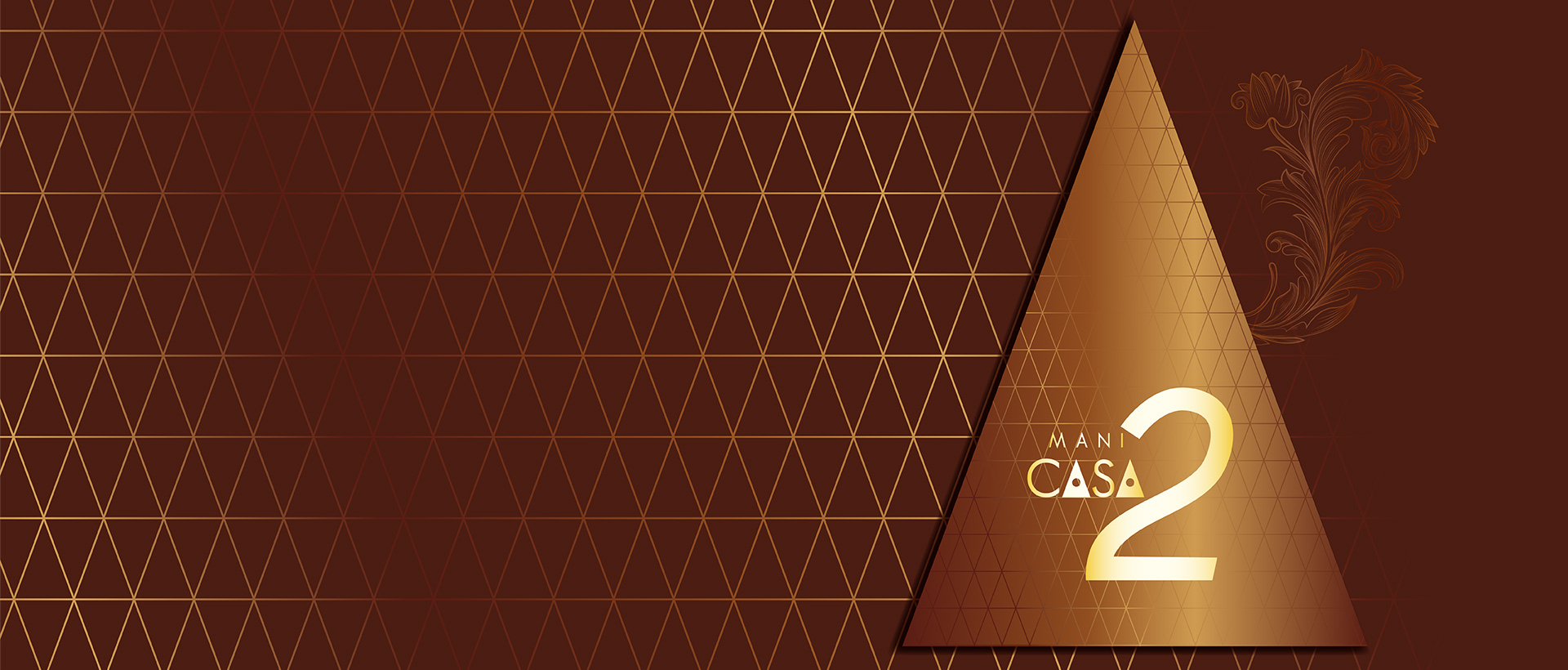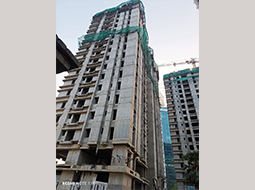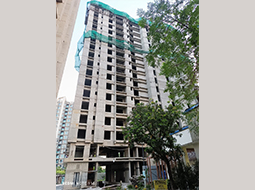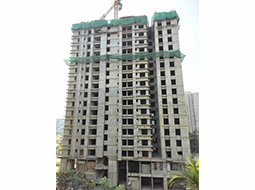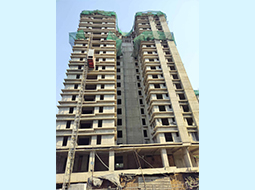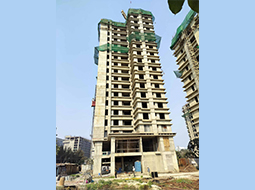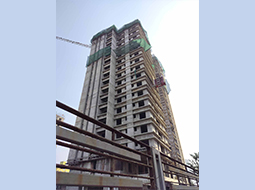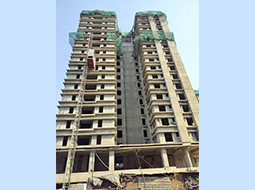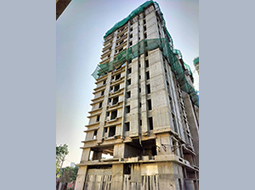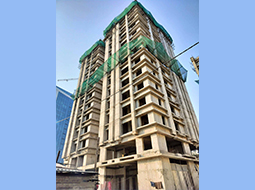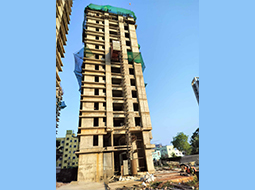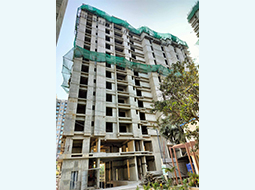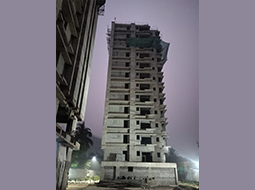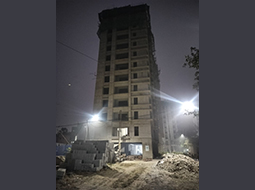Gallery
A location that makes a world of difference
Mani Casa exemplifies urban living surrounded by some of the best schools, hospitals, shopping centres and hotels in Kolkata. Effortlessly connected by the East-West metro, bus services and other forms of public transport, you’ll find smart high street living here.
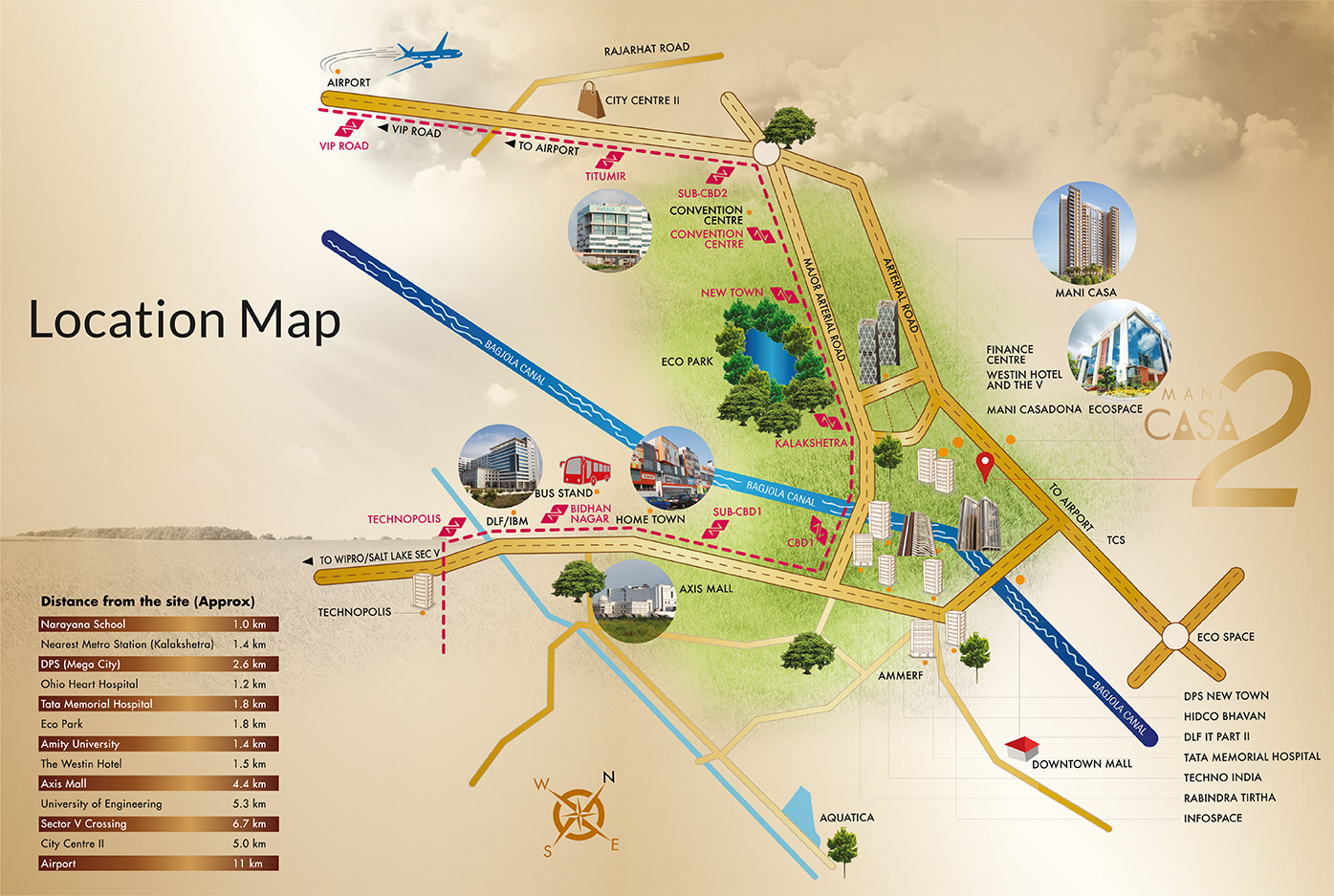
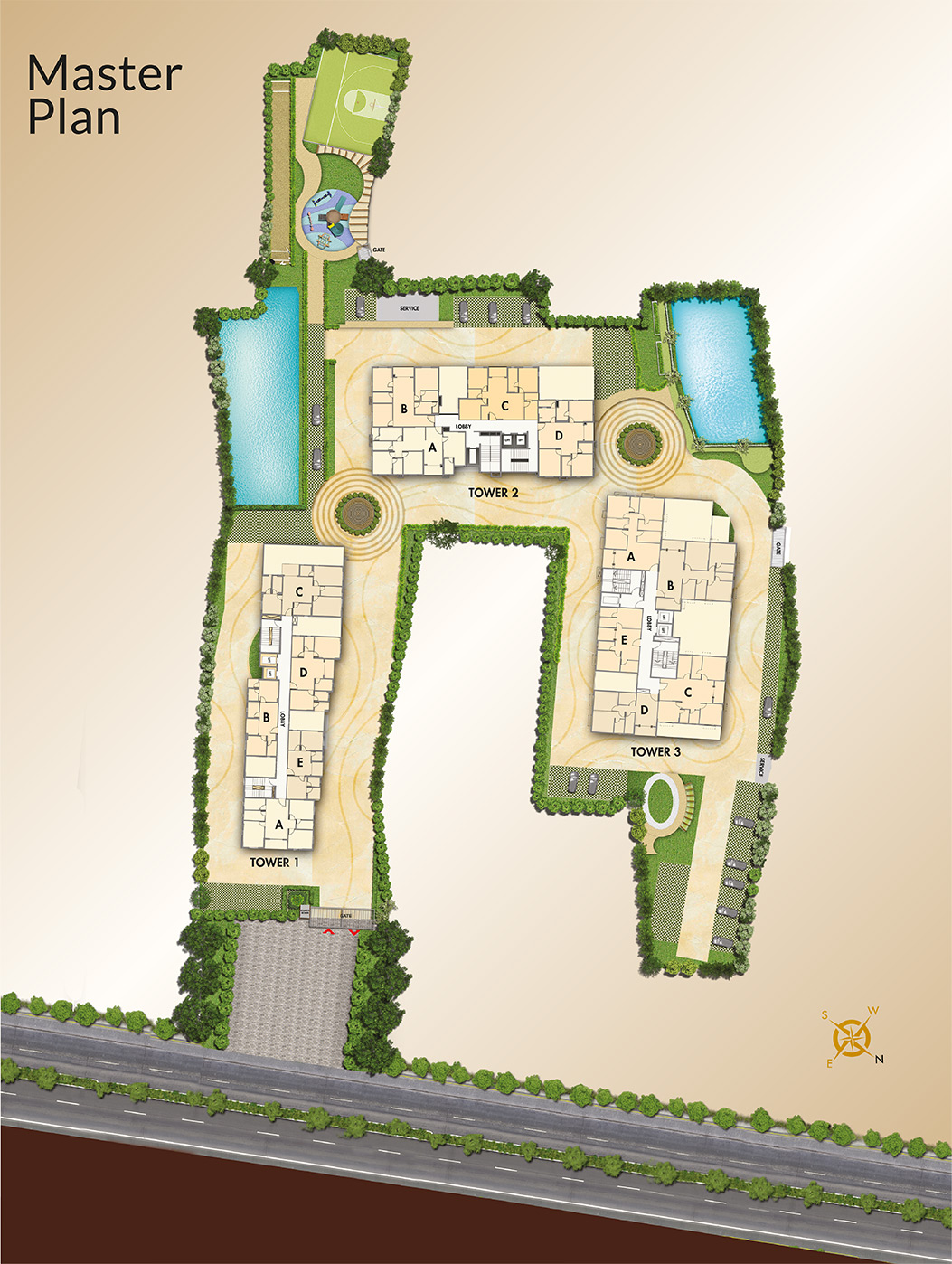
Proposed Amenities
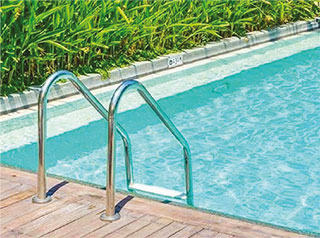
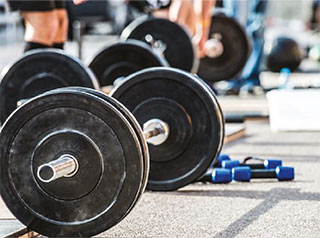
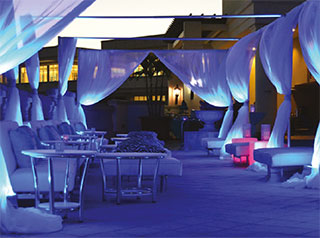
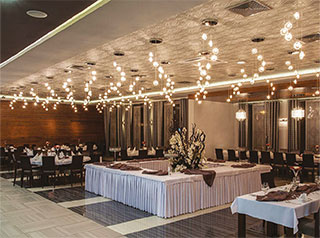

Children’s Play Area

Changing Room

24x7 Surveillance

Power Back-up
 24x7 Water Supply
24x7 Water Supply
 ION Filtration Plant
ION Filtration Plant
Proposed Specifications
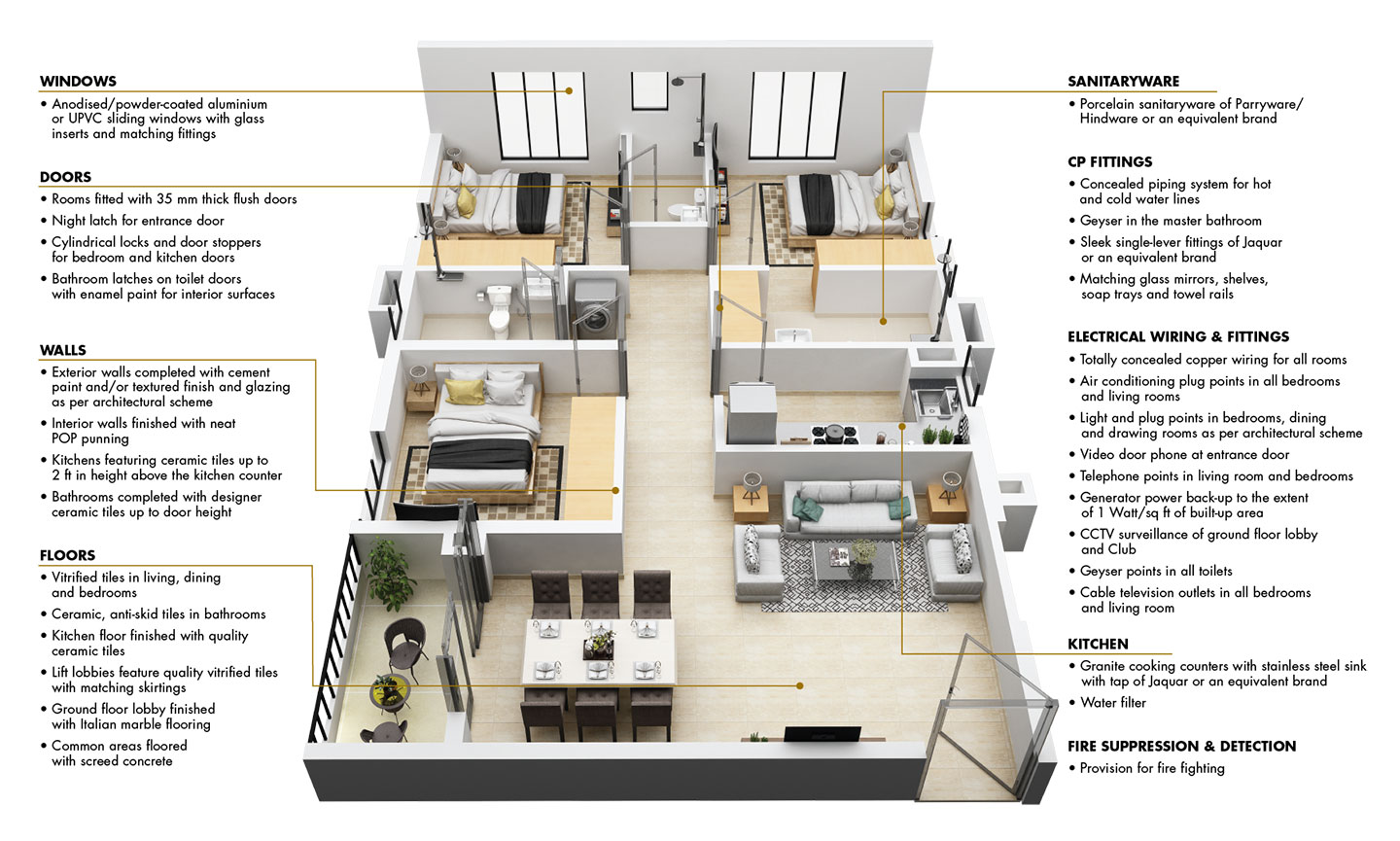
Disclaimer : All information, features and offerings in this document are subject to change without notice. Photographs used here are for illustrative purposes only and may not bear resemblance to actual features or offerings. This is not a legal document or offer. Any interested party should verify all the information mentioned in this document independently with the Developer prior to making any decision to buy any property in the Project. The User of this document shall be deemed to have confirmed that he/she has not relied on any information contained herein while making any booking/purchase in the Project.
